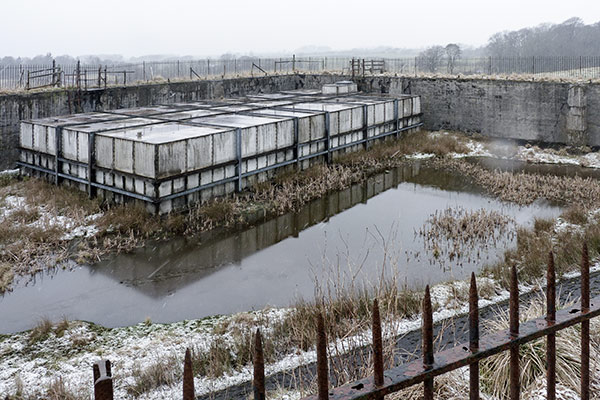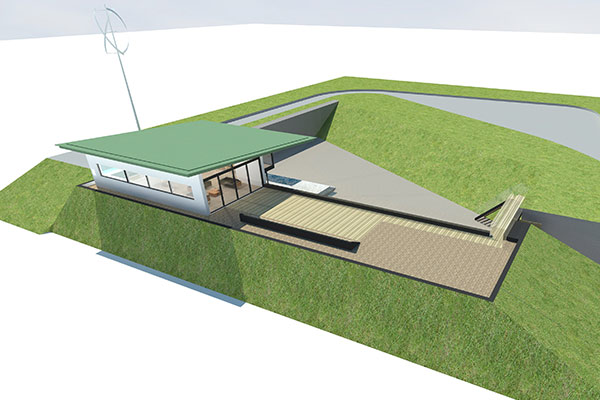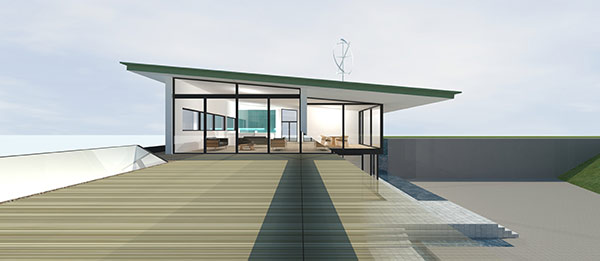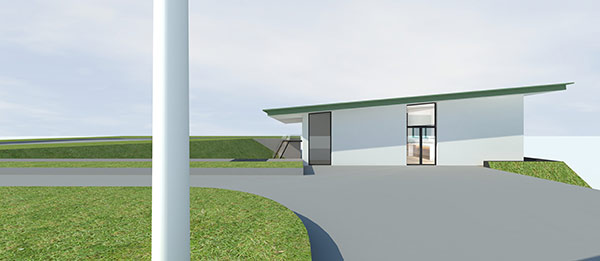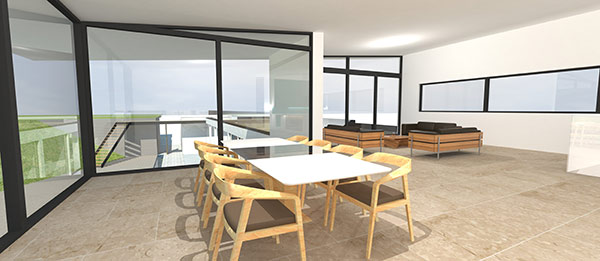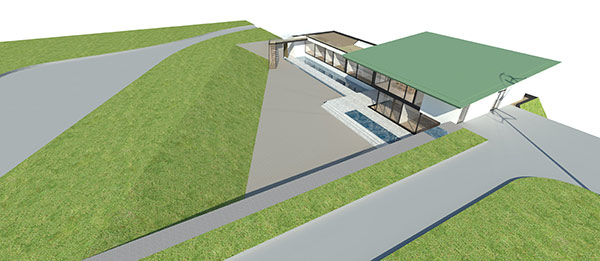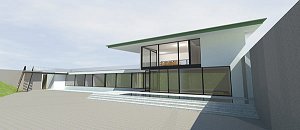
Watertank House
House on site of Victorian Watertank, East Renfrewshire
New 3000 sq ft house set within a disused Victorian water tank on an Ayrshire hillside. South elevation, with all primary accommodation, is predominantly glazed and affords views across a reflecting pool into the enclosed garden. From the north, the house is barely visible with only the master suite projecting above the ridge of the hill to take in westward views to the Isle of Arran.
The proposals include the incorporation of renewable energy systems, including solar panels, ground source heat pumps and wind turbine. Planning permission has been granted
