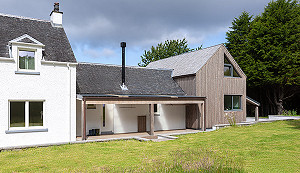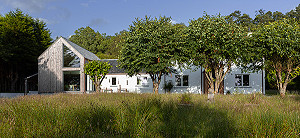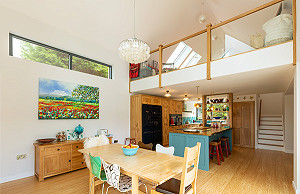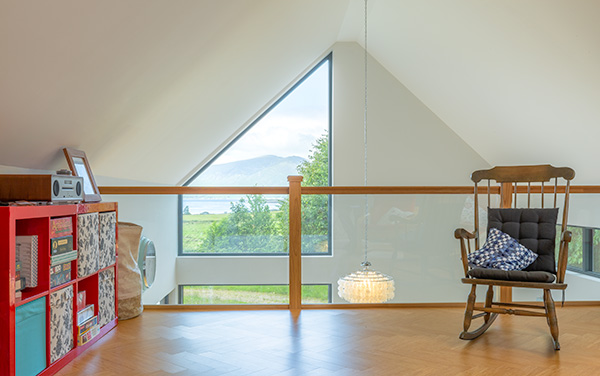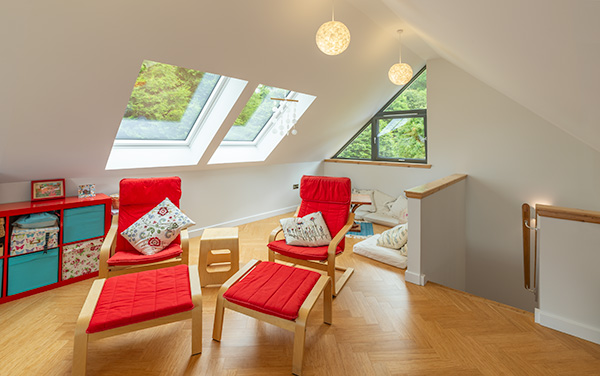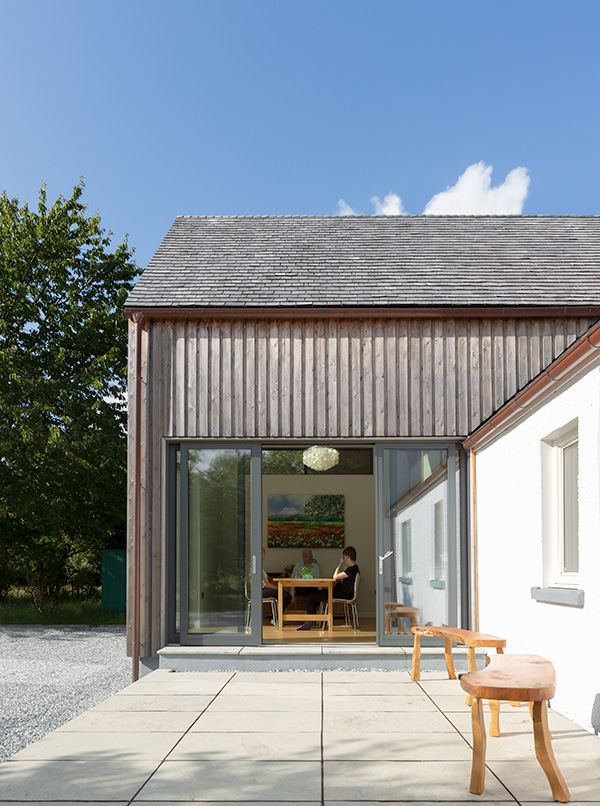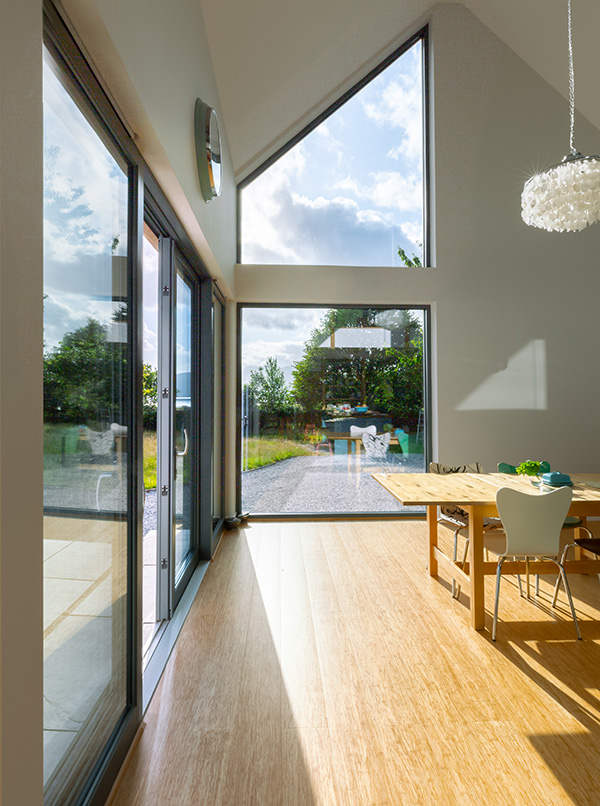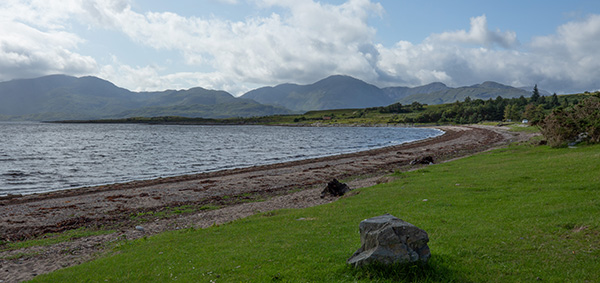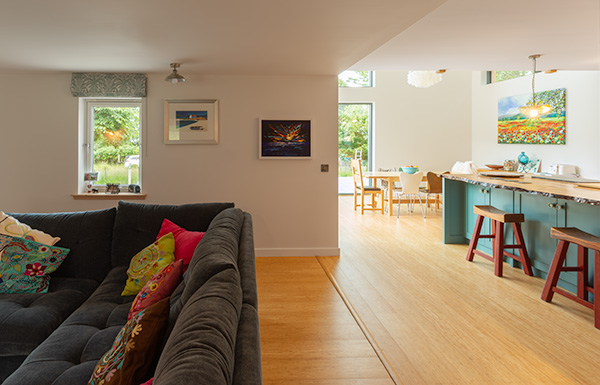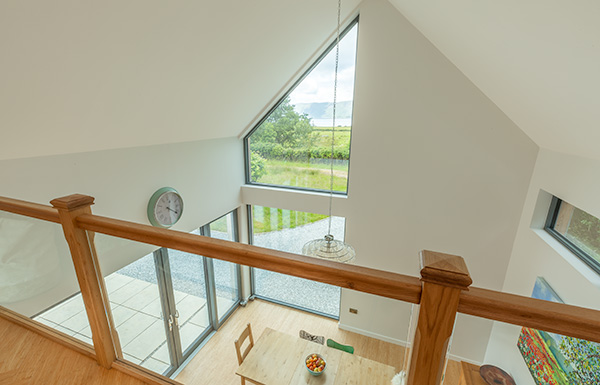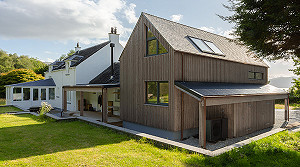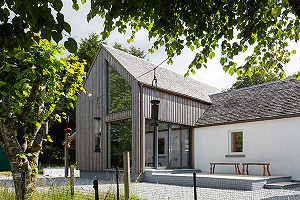
1 1/2 storey extension, Camus bay, Lochaber
A 1.5 story extension to a traditional stone farm house, on Camus Bay with views over Loch Linnhe to the hills of Morvern. A new open-plan kitchen-dining area, with a playroom gallery above, makes the most of the spectacular views. The former kitchen space has been converted into a snug, and a bootroom, WC and veranda have been added. Elegant cedar roof shingles and larch vertical board on board cladding compliment the traditional slate and render of the original house.
